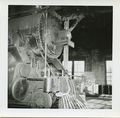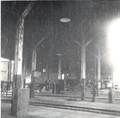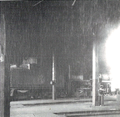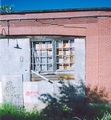Dominion Atlantic Railway Digital Preservation Initiative - Wiki
Use of this site is subject to our Terms & Conditions.
Difference between revisions of "Kentville Roundhouse"
Dan conlin (talk | contribs) (→Gallery: image) |
Dan conlin (talk | contribs) (→Gallery: image) |
||
| Line 80: | Line 80: | ||
File:Tupper22.jpg|The [[Kentville Railyard]] and the [[Kentville Roundhouse]], October 29, 2005. | File:Tupper22.jpg|The [[Kentville Railyard]] and the [[Kentville Roundhouse]], October 29, 2005. | ||
| + | |||
| + | File:Tupper33.jpg|The [[Kentville Railyard]] and the [[Kentville Roundhouse]] after removal of all tracks, June 25, 2007. | ||
File:Tupper2.jpg|Composite panoramic photo of the [[Kentville Roundhouse]],north and east walls facing former turntable pit, June 25, 2007. | File:Tupper2.jpg|Composite panoramic photo of the [[Kentville Roundhouse]],north and east walls facing former turntable pit, June 25, 2007. | ||
Revision as of 17:03, 16 October 2017
Kentville Roundhouse
Located at the west end of the Kentville Railyard, the Kentville roundhouse had ten stalls and a 70 foot turntable. It was attached by a short passageway to the Kentville Machine Shop.
Roundhouse stalls were numbered from south to north, starting with Stall No. 1 closest to the mainline and ending with Stall No. 10 near the Cornwallis River.(1) Stalls Nos. 5 to 10 had a three foot extension built on to the doors to accommodate the longer Pacific locomotives.
Dimensions were:
- South wall: 80' 6"
- North wall: 83' 7"
- Rear (west) wall of each stall: 27' 5" wide
- Doors: Four south doors, 13' 4" wide, Six North Doors 13' wide. Doors separated by 10" posts(2)
Chronology
1916 - the DAR constructs a 5-stall roundhouse at the west end of the Kentville yard where DAR subsidiary the Cornwallis Valley Railway branches off for Kingsport.
1926 - CPR expands its subsidiary's roundhouse in Kentville, adding 5 additional stalls.
1961 - Canadian Pacific Railway stops using the roundhouse for locomotive maintenance.
2007 - The roundhouse is demolished, July 9 to 13.
Gallery
No. 544 on the roundhouse turntable, circa 1930. The water tower stands at its first location, by the turntable, before it was moved closer to the river and replaced with a stand pipe.
No. 2511 at the Kentville Roundhouse with stall No. 10 and the Kentville Water Tower stand pipe after the tower was moved about 1943.
Kentville roundhouse, turntable and machine shop from the coaling tower, 1940s or 50s.
The Canada Foods Plant during harvest season with stalls 8, 9 & 10 of the Kentville Roundhouse, plus the Kentville Water Tower, the Kentville Cornwallis River Bridge and the Spillway Trestle in 1949.
Train No. 14 arriving at Kentville led by No. 470. engine terminal at left. water stand pipe in centre. August 1949.
Inspection car M-107 at the Kentville Roundhouse on Kentville August 30, 1953.
Inspection car M-107 beside the roundhouse in Kentville on July 3, 1954.
No. 6227 in front of Kentville Roundhouse on August 27, 1956. Visible as well, boiler plant and smoke stack, roundhouse turntable, water stand pipe, coaling tower and sanding tower.
Roundhouse turntable view of CPR No. 6227 at Kentville on August 27, 1956. Visible as well, boiler plant and smoke stack, water stand pipe and coaling tower.
No. 2526 arriving with Train No. 12 from Kingsport on August 27, 1956. Visible as well, switcher No. 6227, water stand pipe, coaling tower, sanding tower, track crane and boiler plant smoke stack.
No. 6227 in front of the turntable with the water standpipe behind on August 27, 1956.
DAR locomotive 1046 in the Kentville Roundhouse, c. 1958.
Crane No. 3 beside the Kentville Roundhouse with the Machine Shop in the background, c.1958.
Kentville Round House with Kentville Machine Shop 1958 July 31.
- DAR 2627-1.jpg
No. 2627, 4-6-2 on the Kentville turntable lead with the boiler plant stack and water stand pipe, August 1958.
Interior of roundhouse, August 19, 1959, with locomotive No. 1046.
Engine 1046 in the Kentville Roundhouse, August 19, 1959.
No. 8138, '58 Pontiac inspection car, Kentville Coaling Tower, Kentville Roundhouse, the Kentville Water Tower and the Kentville Car Shop all visible from this view of the Kentville Railyard, Kentville in August 1959.
No. 8131 and No. 8132 with the DAR machine shop and turntable on right, and car shops and power plant on left in August 1959.
Deck view of Cornwallis River Bridge with No. 8131 at the south end beside the Kentville Roundhouse in August 1959.
Turntable, power plant, car shop and No. 8131, from door of roundhouse in August 1959.
Kentville engine servicing facilities on July 20, 1967. Visible is the Kentville Coaling Tower, Engine No. 8136, the Kentville Roundhouse and the corner of the Kentville Car Shop.
No. 8131 on a Kingsport local run passes the Kentville Roundhouse on July 20, 1967.
Side shot of Kentville Roundhouse, May 3, 1976.
Kentville Turntable in front of Roundhouse with Kentville Railyard in background, May 5, 1976.
Looking out from the Kentville Turntable into the Kentville Railyard May 6, 1976
Kentville Roundhouse, turntable, south, east and north walls, 1990.
Kentville Roundhouse, south wall, April 12, 2005.
The Kentville Railyard and the Kentville Roundhouse, October 29, 2005.
The Kentville Railyard and the Kentville Roundhouse after removal of all tracks, June 25, 2007.
Composite panoramic photo of the Kentville Roundhouse,north and east walls facing former turntable pit, June 25, 2007.
Composite panoramic photo of the Kentville Roundhouse, showing the windows of stalls 5, 4, 3, 2 & 1, June 25, 2007.
Composite panoramic photo of the Kentville Roundhouse, showing the windows of stalls 9, 8, 7, 6 and 5, June 25, 2007.
Stall 9 window Kentville Roundhouse, June 29, 2007.
Stall 8 window Kentville Roundhouse, June 29, 2007.
Stall 7 window Kentville Roundhouse, June 25, 2007.
Stall 6 window Kentville Roundhouse, June 25, 2007.
Stall 5 window Kentville Roundhouse, June 29, 2007.
- Stall14B.jpg
Stall 4 window Kentville Roundhouse, June 29, 2007.
Stall 4 window Kentville Roundhouse, June 29, 2007.
Stall 3 window Kentville Roundhouse, June 29, 2007.
Stall 2 window Kentville Roundhouse, June 29, 2007.
Stall 1 window Kentville Roundhouse, June 29, 2007.
Demolition of the first four stalls of the Kentville Roundhouse, July 9, 2007.
Tom Tupper documents the Kentville Roundhouse demolition, July 9, 2007.
Ruins of the first four stalls of the Kentville Roundhouse, July 9, 2007.
Cross section of ruined Stall No. 5 of the Kentville Roundhouse, July 9, 2007.
Remnants of the last five stalls of the Kentville Roundhouse, July 9, 2007.
The Kentville Roundhouse demolition, July 10, 2007.
The demolition of the last portions of the Kentville Roundhouse, July 10, 2007.
References and Footnotes
(1) Canada Science and Technology photo STR08416a shows lettering for Stall No. 10 visible above the stall door.
(2) Dimensions based on onsite measurements by Dan Conlin and Leon Barron and a 1980 drainage plan of the Canada Foods plant from Graves Ltd.













































